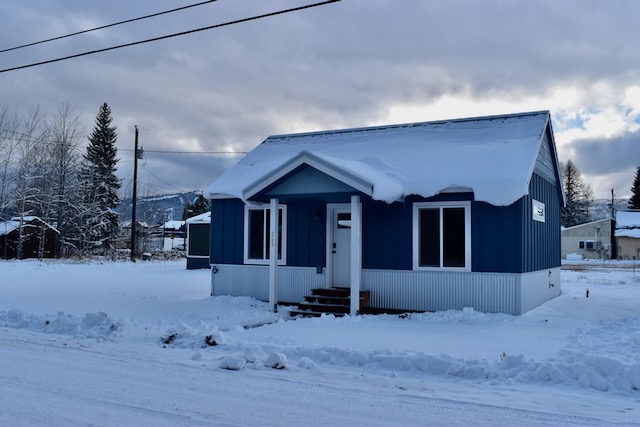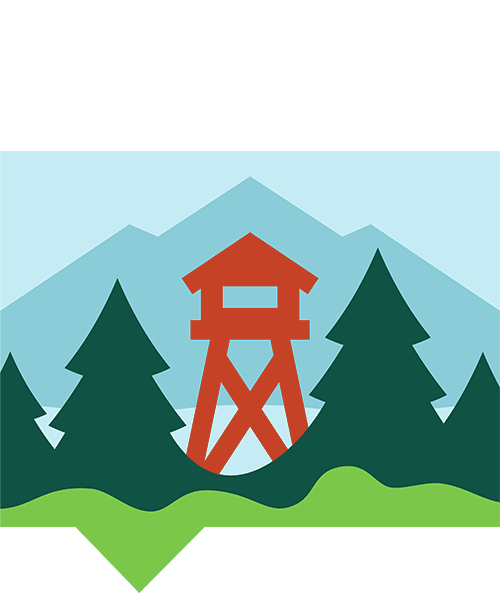Plans for a mixed-use building containing office space and a second-floor apartment were approved on Monday night by the Donnelly City Council.
The proposal by Roger Madison of Eagle would add a new building on a lot at 263 Halferty St., which is located behind The Roost, a bar and grill in downtown Donnelly.
The new building would span about 1,300 square feet across two floors and feature three ground-level offices, including one for Madison Poole, an Eagle financial planning firm Madison helped start in 2004.
Above the offices would be a one-bedroom, one-bathroom apartment that Madison plans to lease out as a long-term rental.
“I like it,” council member Wendy Davenport said. “I think it would fit great in downtown Donnelly.”
Madison told BoiseDev after the meeting a monthly rental rate for the apartment is still to be determined, but that he is targeting “slightly below market” in the $1,200 to $1,400 per month range.
“We hope that young families…would be our primary renters,” he said.
More apartments planned
Madison is also planning to build three more apartments on the property in a second phase of work, which still must be approved by the city council.
“All three of those would be one-bedroom, one-bathroom long-term rentals as well,” he said.
That work would coincide with removing a mobile home that currently is on the west side lot, Madison said.
Madison purchased the property in January and completed a remodel of an existing home on the lot, which currently serves as the Donnelly office for his financial firm. That home would also become a long-term rental once the mixed-use building is completed.
Donnelly Mayor Susan Dorris was complimentary of the remodel, which Madison said mirrors the design of the new buildings he plans to add to the site.
Without donors like you, this story would not exist.
Make a donation of any size here
“The little house is adorable,” Dorris said. “It turned out really nice.”
The city council did not hold a public hearing for the proposal at Monday’s meeting because the property is within the Central Business District, which allows mixed-use buildings without additional permitting. Only the design of the building was subject to city council approval.





