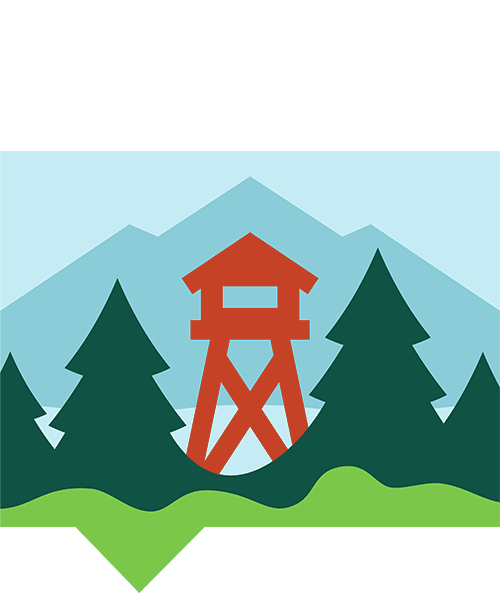Plans for what would become the tallest building in Donnelly received final approval last night from the Donnelly City Council.
The proposal, submitted by Kristy Lovejoy of Nampa, calls for a three-story mixed-use building that would rise to 35 feet tall, the maximum building height allowed by city code.
Once built, the building would supplant Frost Property Management, which stands 34 feet and 11 inches high, as the city’s tallest building.
The building would be built behind Cougar Dave’s on a lot at 141 W. State St. Plans call for two ground-floor offices, about 1,800 square feet of commercial space, and apartments on the second and third floors.
Construction timeline
Mary Charlebois, a representative for Lovejoy, told Valley Lookout that she expects construction to begin this spring and continue into 2026.
Tenants have not yet been identified for the offices and commercial space, which would be customized by the leasing business based on its needs, Charlebois said.
Also still to be determined are target rental rates for the three apartments, she said.
One apartment would include three bedrooms, two bathrooms, and a patio, while the other two apartments would be two-bedroom, 2.5-bathroom units.
Maintenance agreement dropped
Plans for the mixed-use building were tentatively approved last month by the council, but with a requirement to either establish a maintenance agreement with a neighboring property owner or revise the plans to meet city setback requirements.
That requirement, however, was dropped by the council because the building would not encroach into the setback as originally believed.
The approved plans call for seven on-site parking spaces instead of the 12 spaces that are recommended by city code. Another five public spaces would be added on State Street.
An existing dirt alleyway between Main Street (Idaho 55) and Front Street would be paved with curb, gutter, and sidewalk along the frontage of the mixed-use building.






