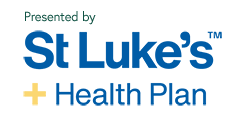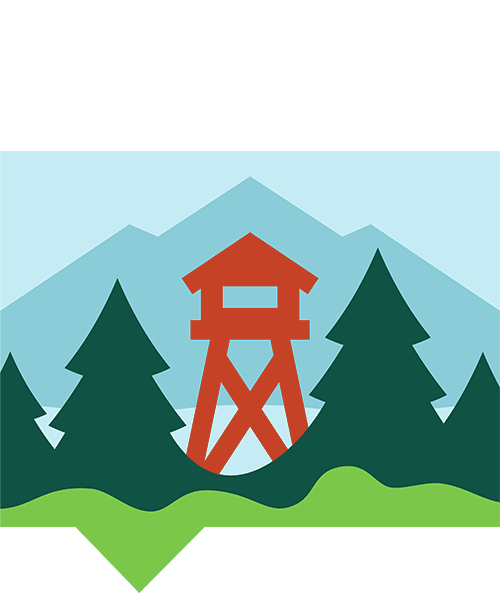Plans for a three-story mixed-use building in downtown Donnelly were approved last week by the Donnelly City Council.
The proposal, submitted by Kristy Lovejoy of Nampa, calls for two ground-floor offices and nearly 1,800 square feet of commercial space on a lot at 141 W. State St. behind Cougar Daves.
The second and third floors of the building would contain two two-bedroom, 2.5-bathroom apartments and a three-bedroom, two-bathroom unit with a patio.
“It looks like a beautiful building and sounds like it would be potentially really good space to have in the city limits,” council member Brenna Spade said.
Neighbors control setback deviation
The approval allows the building, which would total nearly 7,000 square feet and be 35 feet tall at its highest point, to be within a required 10-foot setback. The approval, however, is contingent on Lovejoy reaching a maintenance agreement with the owner of a home adjacent to the property.
“The neighbor might have privacy concerns, to have a 30-foot (building) with windows…with a five-foot easement,” said Donnelly Mayor Susan Dorris, who otherwise called the location of the mixed-use building “ideal.”
The agreement, which still needs to be drafted, would allow the owner of the mixed-use building to go onto the neighbor’s property to maintain the building and any landscaping, said Mark Butler, a planning and zoning consultant hired by the city to help with development applications.
If an agreement cannot be reached, then the applicant would be required to reduce the size of the building to comply with the 10-foot setback.
“There’s no room to shift it over and provide the extra five feet,” Butler said.
Parking, street improvements
The approved plans call for seven on-site parking spaces instead of the 12 spaces that are required by city code. Another five public spaces would be added on State Street.
“They don’t have sufficient parking on site, but the code allows you to calculate parking off-site,” Butler told the council.
An existing dirt alleyway between Main Street (Idaho 55) and Front Street would be paved with curb, gutter, and sidewalk along the frontage of the mixed-use building.
Without donors like you, this story would not exist.
Make a donation of any size here






