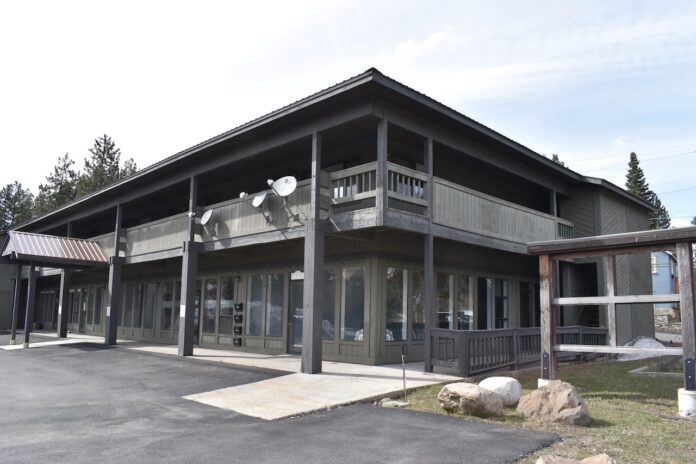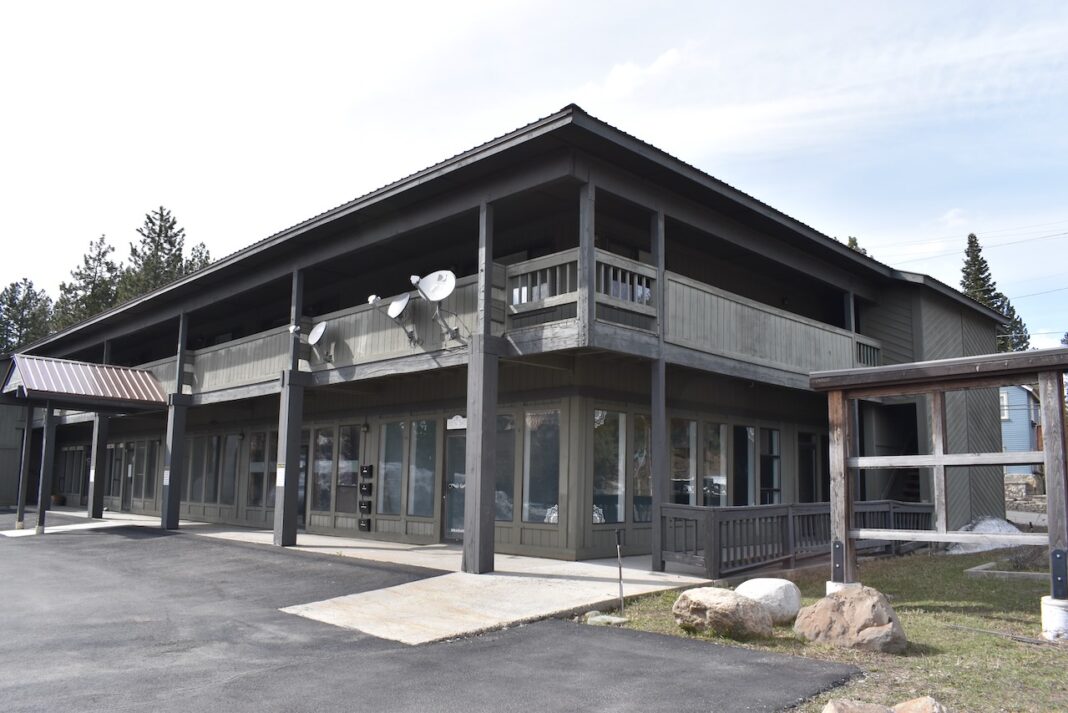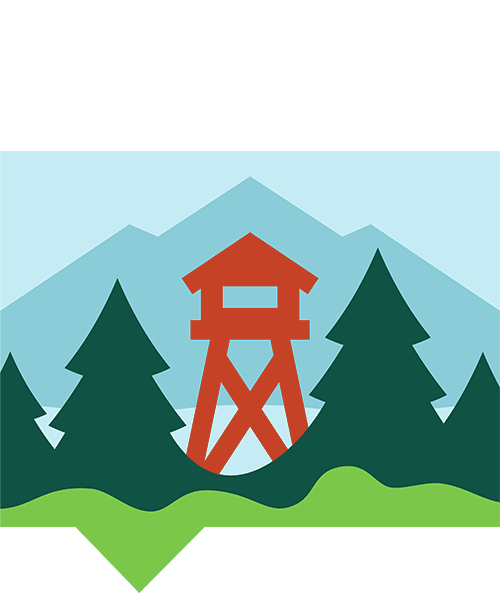In 2022, St. Luke’s McCall closed on a deal to buy 10 apartments in McCall to provide housing for hospital employees.
The housing, located at 212 N. Third St., also included four ground floor commercial spaces below the apartments. Three years after the sale to St. Luke’s closed, most of the apartments are occupied by hospital workers, but the ground floor of the building remains vacant.
Laura Crawford, a St. Luke’s spokesperson, told Valley Lookout the hospital is planning to convert the space to use for physical therapy, occupational therapy, and speech therapy.
“The space will need to be remodeled, and we are beginning to develop the design plans for the spaces,” Crawford said. “We currently do not have a timeline for the project.”
Currently, the hospital’s outpatient rehabilitation services are housed in the St. Luke’s McCall Lake Street Center at 1010 State St. Plans for that space after the rehabilitation services have been moved are still to be determined, but Crawford said it would “most likely” become additional clinic space.
The building at 212 N. Third St. formerly housed local workers and four businesses. St. Luke’s honored the leases in place at the time of the sale for each tenant and extended some of the leases to accommodate residents.
“One of the original tenants remains in one of the studio apartments. Their current lease expires the end of December 2025,” Crawford said. “The last commercial tenant vacated in December 2024.”
The four businesses that operated in the space were Alpenglow Spa, Reflections Salon, Payette Ink and Embroidery, and Your CBD Store. Alpenglow Spa and Payette Ink and Embroidery continue to operate in new locations, but the other two businesses closed permanently.
Extending the commercial leases until the hospital was ready to move forward with its renovation plans was not feasible, Crawford said.
“We needed the space to be unoccupied to allow necessary access for a thorough evaluation,” Crawford said. “This has enabled us to provide information to our design team to begin preliminary plans, guiding the construction process and cost estimates.”






