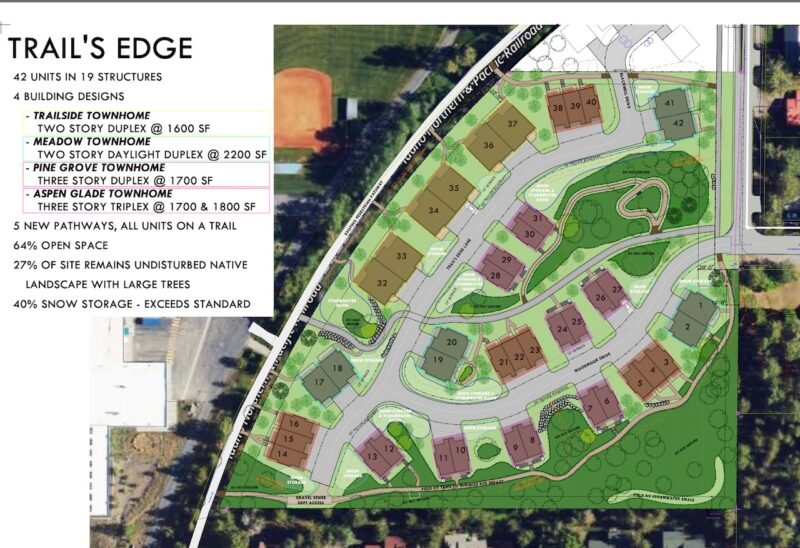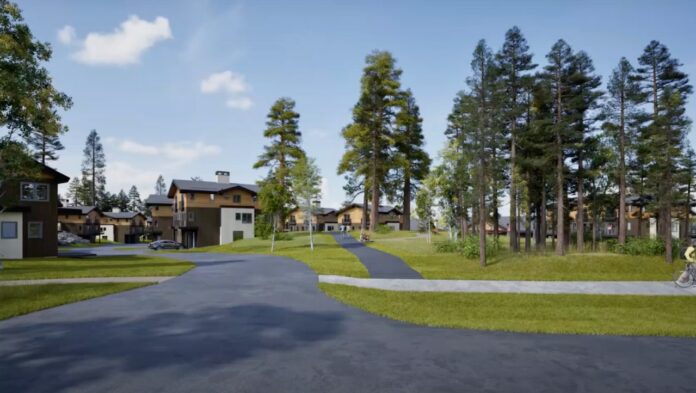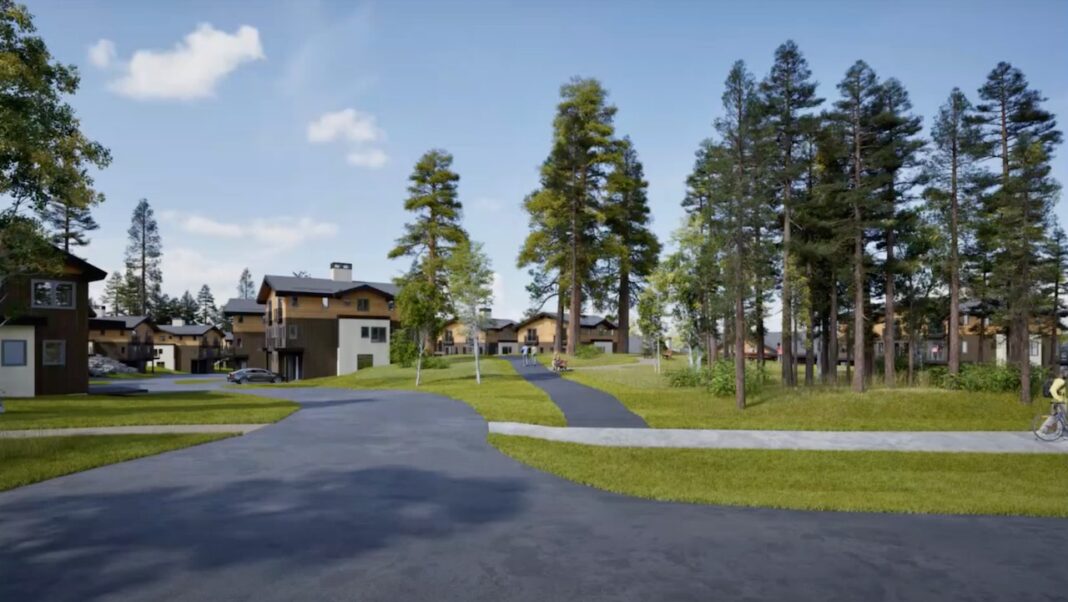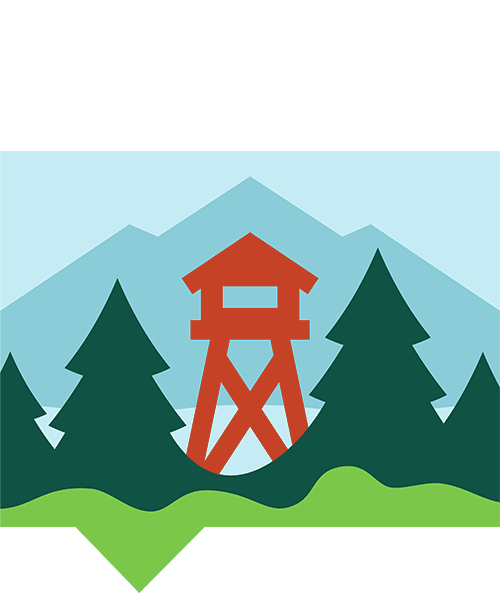New plans for a 42-townhome subdivision on First Street in McCall are “much better” than a previous iteration of the proposal, according to the McCall Area Planning and Zoning Commission.
The subdivision, known as Trail’s Edge, would be built on a six-acre parcel at the corner of First Street and Colorado Street—much of which would be rebuilt by the developer if the project is approved.
Last week, the P&Z unanimously recommended approval of Trail’s Edge to the McCall City Council, which has final say on land use applications.
“It’s definitely reduced down the density and (added) more open space, which seems to be much better than the previous version,” P&Z Chairman Robert Lyons said.
The 42 townhomes would be contained within 19 duplexes and triplexes—all built along a network of trails. Four of the townhomes would be signed onto the city’s local housing program, which limits occupancy to local residents.
The townhomes would each have two-car garages and range in size from 1,600 square feet to 2,200 square feet, according to plans.
Trail’s Edge is proposed by Bountiful, Utah, resident Alan Cottle, a former Hyatt executive who led the hotel chain’s development in North America. Cottle told the P&Z he plans to retire to McCall to live in the subdivision.
“We came through here 35 years ago, my wife and I, and we fell in love with it,” he said. “We named our daughter McCall.”
Application history
Cottle was also the developer behind Woodmore Crest, a previous proposal for the site that was denied last year.
Woodmore Crest was designed by architects based in Park City, Utah, and led by Star developer Rick Williams of Plantation Homes. Trail’s Edge, however, was designed by Epikos Design in McCall in conjunction with City of McCall Arborist Kurt Wolf.
Cottle credited City Planner Meredith Todd and Community and Economic Development Director Michelle Groenevelt for helping him redesign the proposal to fit McCall.
“They walked me through what to do and we assembled a local team that were experts at this and live here,” he said.

Emily Bettin, a landscape architect at Epikos, told the P&Z that the new design is based on using smaller units to preserve more existing trees and the site’s sloping topography.
Some of the townhome buildings would now be three stories tall because of the consolidated design, but architect Wayne Ruemmele said the taller buildings are “predominantly” built into hillsides to reduce scale.
Each townhome would be built along a network of public trails in the subdivision, with direct trail access from backyards. The trails would connect to the city’s Railroad Pathway.
“I think it’s beautiful,” Commissioner Liz Rock said. “I love how they really have taken the topography, the land, the trees…and found a solution.”
Without donors like you, this story would not exist.
Make a donation of any size here
First Street improvements
Trail’s Edge would connect to First Street near Colorado Street and through another access on First Street planned as part of the six-home Blackwell Subdivision, which was approved by the city last year.
Cottle would be responsible for funding a rebuild of First Street from Railroad Avenue to Colorado Street. The rebuild would include adding stormwater drainage swales as well as widening the street and moving it 10 feet west.
Cottle would also be required to record an easement for a future extension of First Street south to Stibnite Street. There is no certainty that the extension will ever be built, but it is contemplated in city planning documents.
Public comments discrepancy
Michael Walters, who owns a home on First Street across from Trail’s Edge, spoke in opposition to the proposal during a public hearing before the P&Z. Walters worried the subdivision could harm the character of the neighborhood, disrupt views, increase traffic, and lower nearby property values.
Walters was the only public comment the P&Z received on the application, which commissioner Dave Petty noted as a stark contrast from public hearings on Woodmore Crest, Cottle’s previous proposal.
“I remember when there were 10 or 15 neighbors in here complaining about this development,” Commissioner Dave Petty said. “I just want to congratulate Alan on not giving up and, most of all, finding a different team.”
The Woodmore Crest application was marred by negative public comments and repeated requests by the P&Z to reduce the density of townhomes on the site. It culminated in thinly veiled legal threats from consultants hired by Cottle to city staff.
Plans for the application, which the city council denied in November, started with 48 townhomes and homes—the most allowed per city zoning on the parcel—before eventually being reduced to 41 units.






